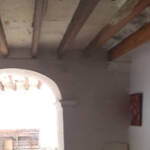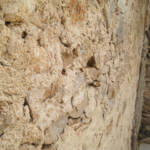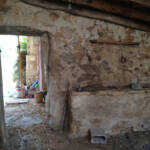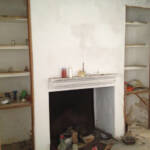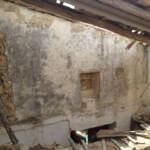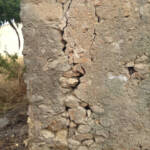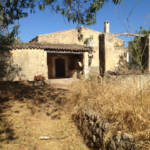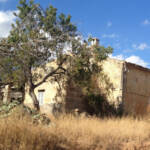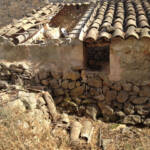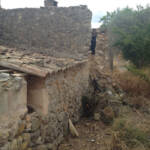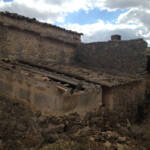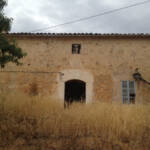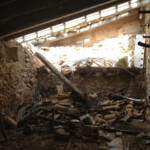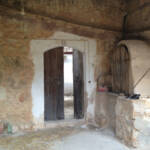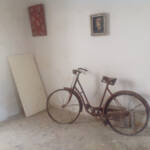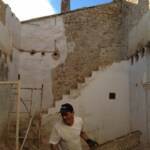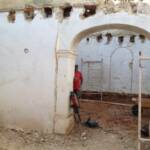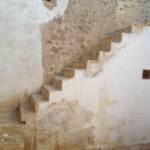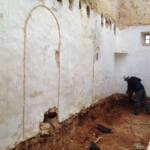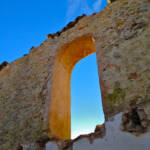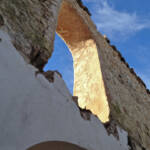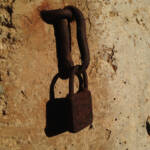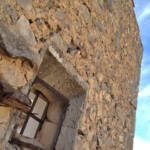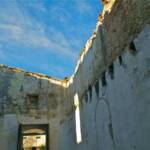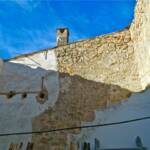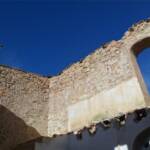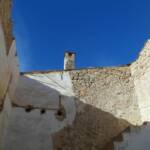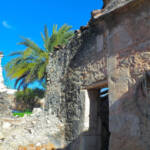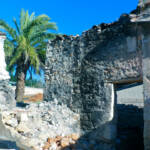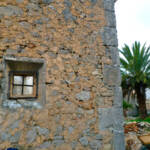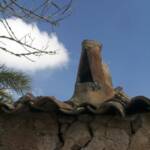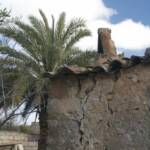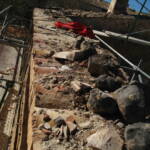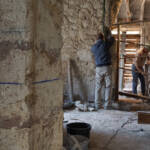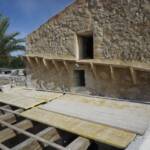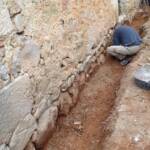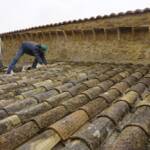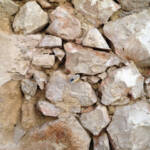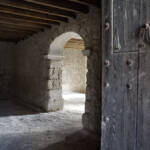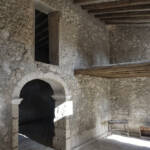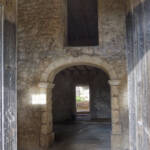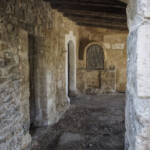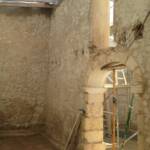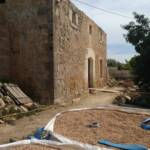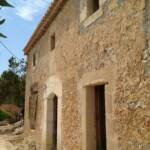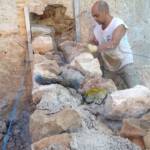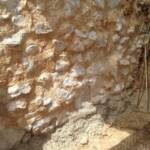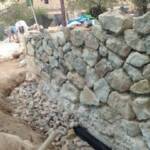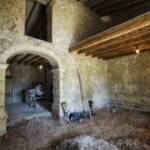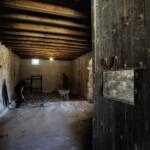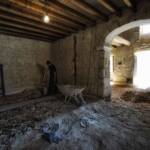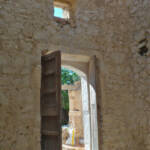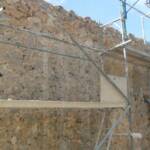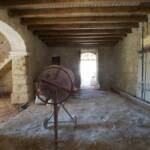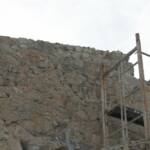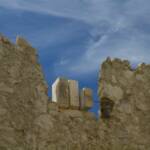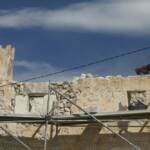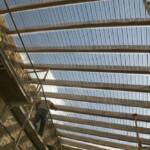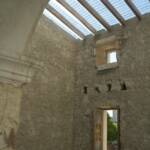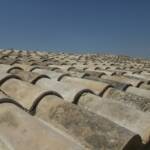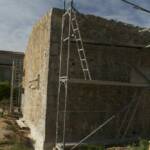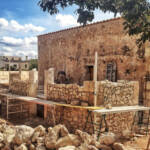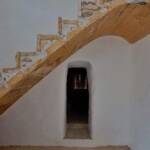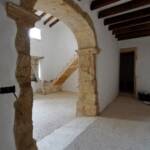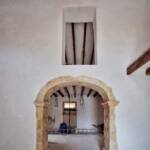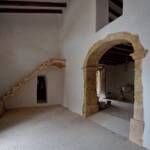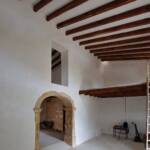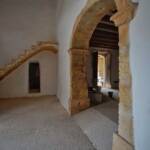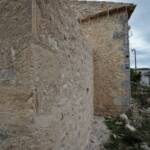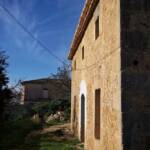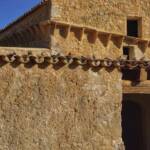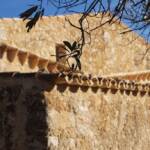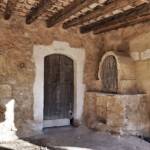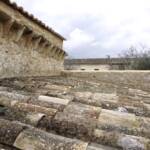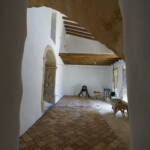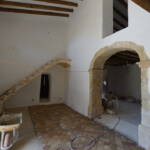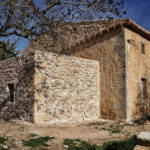
This is a typical Mallorcan house, located in a village in the interior of the island of Mallorca, and although at some point it must have been isolated, it is currently in the town centre, surrounded by other houses of much more recent construction. Even so, before its restoration it already attracted attention, it stood out from the others and maintained with dignity what was once a rural construction, dedicated to agricultural and livestock exploitation for the consumption and subsistence of the family.

Facade before restoration
Part of the history and “being” of the Mallorcans could be appreciated in this house; a main house with two “aiguavesos” surrounded by small buildings and corrals for animals, a well and a bread oven, it is impossible to be more Mallorcan.

State of the annexes before restoration
It was clearly modified throughout its history. At some point it must have had a wood-burning fireplace around which the peasants would sit at night to keep warm and count their “rondalles”, as was indicated by the traces of soot and the marks on one of the walls; the main rooms had been partitioned off with sandstone slabs to compartmentalise the house, and the floor level had been raised to prevent rising damp.

The old whitewashed walls
The materials with which it was built were those of the traditional mallorcan house: stone, earth, clay, finishes of lime mortar on some of the walls; wooden beams, a roof with sandstone vaults and Arabic tiles; interior distribution of sandstone partitions. The general state of the house was one of ruin. The roof had collapsed in some of the rooms with the consequent general deterioration, humidity on the walls, degradation in the interior and exterior mortars, holes and gaps inside the main walls, etc. Our work consisted of restoring the structure of the building in order to stop its accelerated deterioration. Reconstruction and internal consolidation of earth walls; insulation and reinforcement of main walls; new roof and floors.

The techniques we use are those we have developed in Can Monroig over the last few years, based on the traditional construction and which include the use of limes and natural insulators, Materials recovery existing materials such as earth, stones or wooden beams, lime mortars in the finishes and recovered materials for floors and doors, always showing great respect for the original appearance and typology of the house. In short, one of those projects that we love: ““Recovering the soul of an old Mallorcan house.”
Restoration process
In December 2014 we completed the first phase of restoration of this house in Mallorca, which consisted of consolidating and reintegrating the interior of the walls, reinforcing the foundations, rebuilding roofs and floors, incorporating a natural ventilation system that prevents the house from overheating in summer; or installing drainage around the entire house to prevent moisture rising in the walls, all using healthy and ecological materials such as natural lime mortars, natural insulation and other modern materials compatible with sustainable construction.
 Restoration process
Restoration processSome of the buildings, such as the stable, which could not be preserved because it was in a state of ruin, were rebuilt with stone recovered from the construction site, erecting two-sided walls sixty centimetres wide, held together with lime mortar. As is usual in our projects, Portland cement was not used at any stage of the work.

Porch
At all times we wanted to maintain the original appearance of the house, so the porch was rebuilt in the old way, supporting the tiles on wooden battens leaving them visible, or we used old tiles supported on sandstone plinths to install the rainwater collection channels.

Reconstruction of the clay channels and restoration of the exterior walls
The exterior walls, the main and side facades, were restored by filling in any cracks or damaged areas with lime and earth mortar, consolidating the old mortar and matching the colour of the entire facade with the appropriate patinas.
In a second phase (2016) we finished the interiors of the house using lime mortars and old recovered materials such as Mallorcan tiles. We did not use Portland cement at any stage of the restoration.

Inside the walls were plastered with lime mortar.

Restored sandstone portal
Before
Restoration process
After restoration


