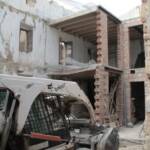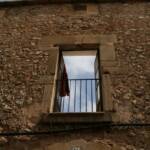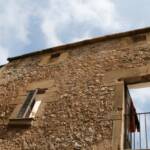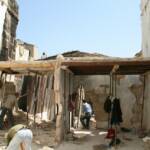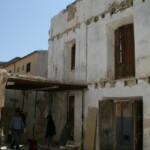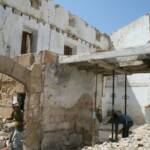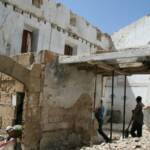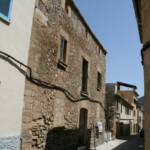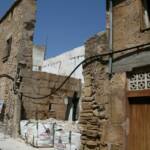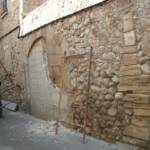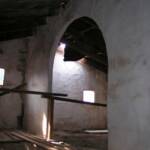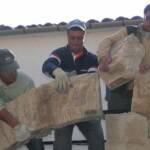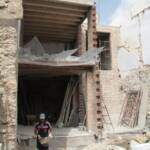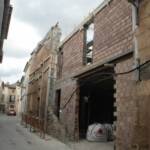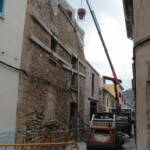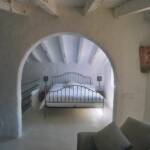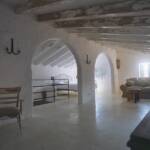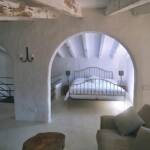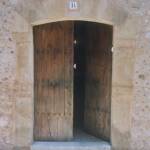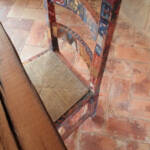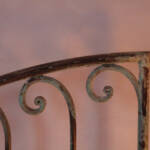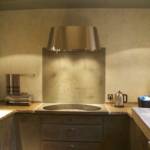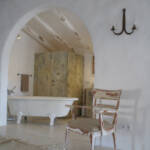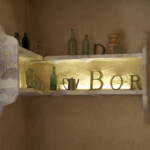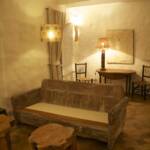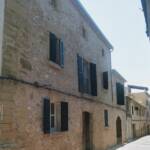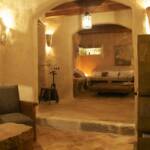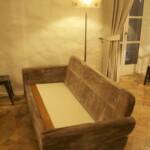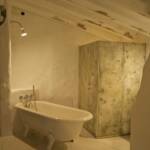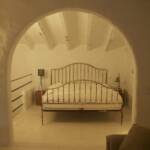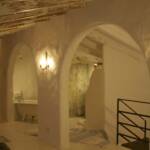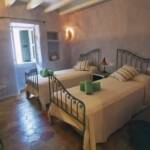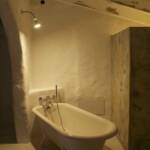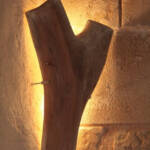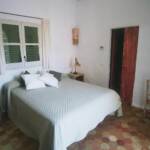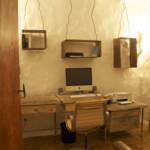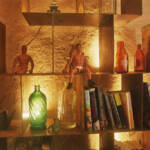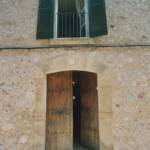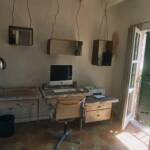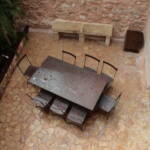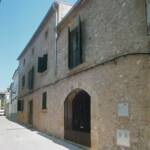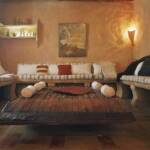
This house belongs to an English family who spend long periods of time in Mallorca and who have a special fondness for the Pollensa area. After many years living in a newly built house on the outskirts of the village, they fell in love with it, with the good atmosphere that is breathed throughout the year, with the charming shops and restaurants, with the Sunday market; with the good “feeling” between Mallorcans and foreigners that is found in Pollensa like nowhere else, they decided to buy an old house in the centre of the village. They commissioned the restoration and interior design project to Robert López-Hinton and Marie-Noëlle Ginard from Can Monroig as they knew of their experience in restoring old houses, knowledge of techniques and materials and their great commitment to sustainability in construction.

This house, which was rebuilt while preserving the original volumes and typology, consists of a ground floor, first floor and loft.
Due to the deterioration and poor condition of the house, only the façade could be kept standing. The interior partitions were made of thin, low-quality sandstone, so it was not worth keeping these walls. However, the aim was to create the atmosphere of an old house, with its materials, its patinas and its character. So during the dismantling, great care was taken to recover materials such as Mallorcan tiles, sandstone libaña or hydraulic tiles. The new brick block partitions were covered with lime mortar and natural insulation, which gives the house a significant degree of insulation and thermal comfort.

The original façade, made of earth, lime and partially exposed stone, was plastered following the typology of the town of Pollensa, for which the granulometry and composition of the old mortar was analysed. The result is a façade that is aesthetically impeccable but that also breathes, creating a healthy and comfortable atmosphere inside. The floors were tiled with old terracotta and in some rooms the original Mallorcan tiles of the house were used. In the loft area, an open space where the bedroom, living room and bathroom coexist, the floors were made with lime mortar similar to the old Mallorcan “trespols de calç”.
To give the walls an “organic” character, avoid right lines and angles and recover the original appearance, all the walls were made by hand, achieving harmonious effects with a lot of character.
The walls and showers in the bathrooms, as well as the walls in the kitchen, are made using the tadelakt technique, a natural coating based on special limes, shiny, smooth, water-resistant with antiseptic and bioclimatic properties. Using as much as possible the materials rescued during the demolition of the old house, sandstone benches and seats were made for the living room and patio, as well as for some of the interior partitions. At all times the sandstone was worked by hand seeking a handmade, even irregular appearance. The interior doors were made of pine wood and later painted seeking the effect of antique polychromy.

The kitchen and bathroom furniture was designed by Robert López Hinton and made of iron. The green patina in the kitchen or rust-coloured in the bathrooms is the work of Marie-Noëlle Ginard, who specialises in these decorative painting jobs. The owner of the house gave total freedom to the designer. Can Monroig for the selection of furniture, which they took advantage of to create a personal and exclusive atmosphere. Antique and vintage furniture coexists with tables and sofas made of old oak; light fixtures, the work of a local sculptor, with iron bookcases inhabited by “action men” and old bottles found at a flea market. Iron beds with remains of polychrome and Danish armchairs from the sixties.

The warmth is provided by the hand-made fabrics in curtains and textiles that come from the Vicenç workshops in Pollensa or Bujosa in Santa María. As an anecdote, it is worth mentioning that on the façade of the house a large sandstone portal has been kept that served as access to the stables. In order not to lose light, the wooden gate was replaced by one made of glass and iron, leaving the interior of the house and a small but pretty garden visible. Passers-by who stroll along this little street in Pollensa, whether local or foreign, always stop to look at the house or how its inhabitants have breakfast in the morning. In short, a house designed for an English family looking for a bit of peace and balance in Mallorca.
During the restoration
After restoration


