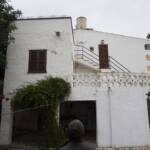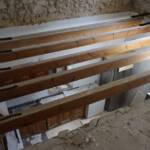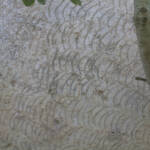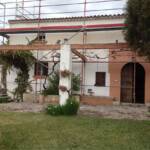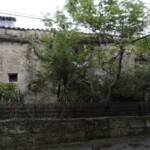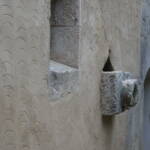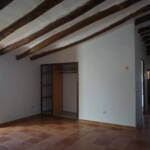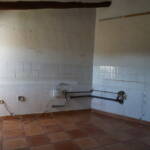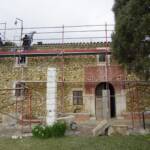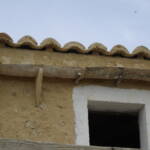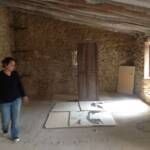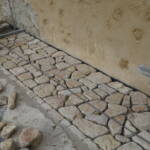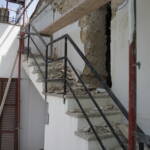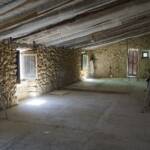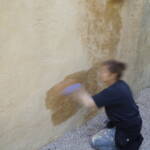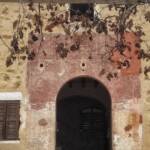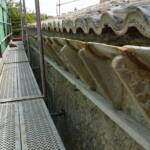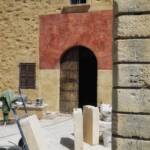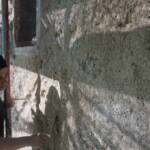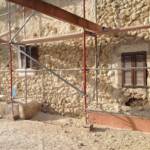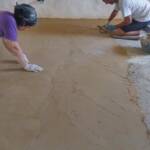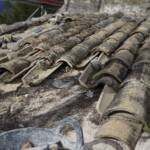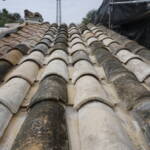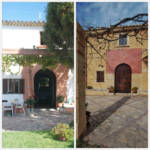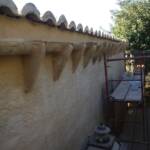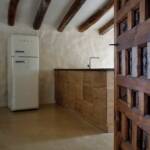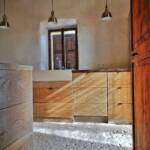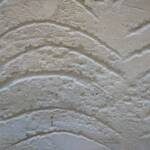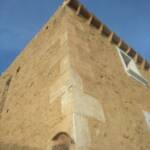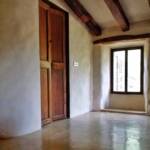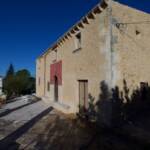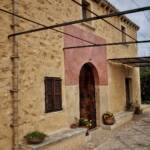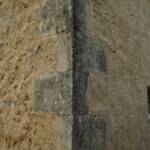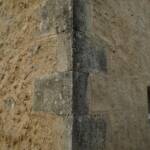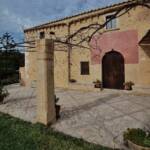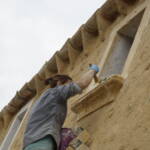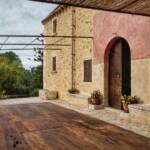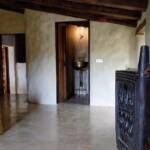
This house located in the region of Raiguer in Mallorca had been renovated and refurbished on several occasions in recent decades, as the needs of the family that owned it grew. In the sixties they built an annex attached to the house old house. They plastered one of the facades with mortar cement, they built a porch with concrete beams, painted the portal of marés with salmon-colored plastic paint, etc. and they neglected the state of the Arabic tile roofs or the side facades that preserved part of the original mortar already very degraded.
The restoration consisted of rebuilding the roof, insulating it using natural materials, restoring the exterior walls by recovering the old lime-based coatings and reproducing the sgraffito and old patinas.
Finally we designed two kitchens manufactured by local artisans.

Facade of the house before restoration



One of the exterior walls before restoration.
The clay channel was damaged and the humidity had significantly deteriorated the lime mortar that had been replaced with cement mortar on much of the façade.
In some areas, sgraffito that once decorated this façade can be seen.


We chipped the cement that covered the wall of the main facade

While restoring the sandstone portal, an original ochre-coloured whitewash appeared and we decided to recover it.

We reproduced the sgraffito on one of the exterior walls on a lime mortar plaster,
imitating aging and patina.

Mud channel for collecting rain and wall sgraffito by Marie-Noëlle Ginard
Insulated roof with lime mortar and natural materials, recovering the old tiles.
One of the facades of the house before and after:
We restored the façade using only lime mortars and the appropriate patinas, seeking the colours of the area.


We design kitchen furniture made of iron and solid oak wood.
Tadelakt walls, restored old “trespol” floor.
Before
During
After


